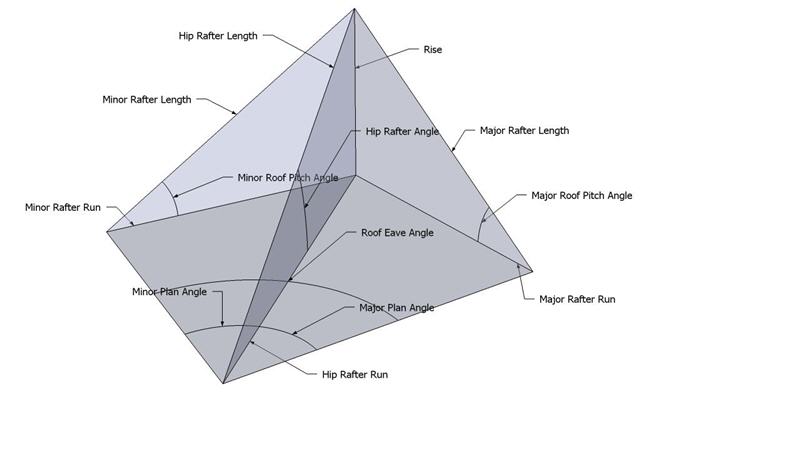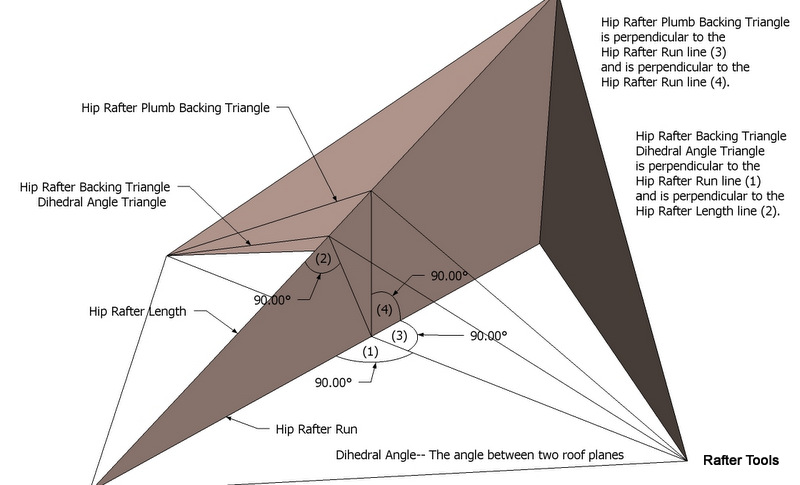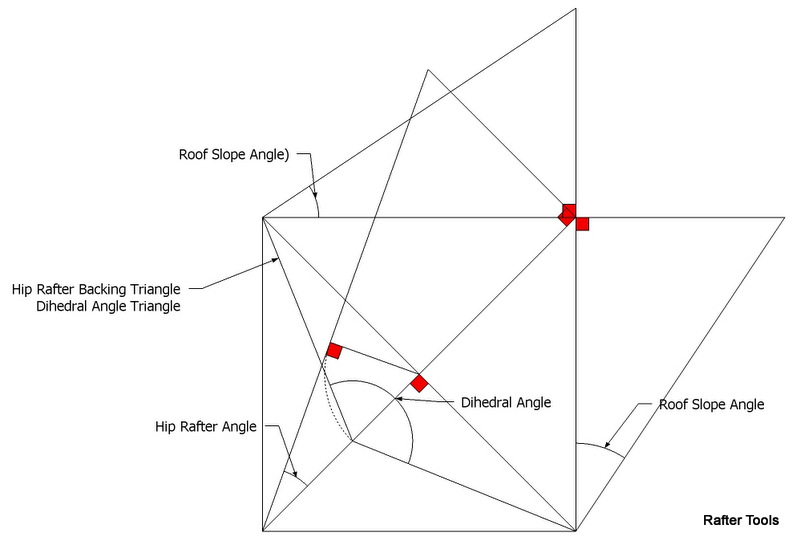The Dihedral Angle is a very important part of roof framing geometry. It may be hard to understand at first, but once you grasp the idea of how to draw out the dihedral angle you will understand why the dihedral angle triangle has been drawn out over the last 500 years to get the edge bevel angles of the hip rafter. The hip rafter is either dropped, lowered into the roof plane alignment, or backed out using the hip rafter backing angle. The dihedral angle forms the V on top of the hip rafter to align the adjoining roof planes. By aligning the roof planes on the V, dihedral angle, of the hip rafter the roof sheathing can be mitered and beveled on the center of the hip rafter.
The Dihedral Angle is drawn perpendicular to the Hip Rafter Run line and is perpendicular to the Hip Rafter Length line.
The Dihedral Angle is used to calculate the hip rafter backing angles, the Plumb Hip rafter backing angle is not used to bevel the edge of the hip rafter.
Hip Rafter Backing Angle = arctan( sin( Hip Rafter Angle) ÷ tan( Plan Angle ) )
Hip Rafter Plumb Backing Angle = arctan( tan( Common Rafter Angle ) × cos( Plan Angle ))
Roof Eave Angle
This is the corner angle of the building. Most Roof Eave Angle corners are at 90°. For Octagons and 45° BayWindows use an Roof Eave Angle of 135°. For Hexagons use an Roof Eave Angle of 120°.
For irregular or bastard hip roofs the Roof Eave Angle can be between 35° and 150° You'll get an Unconstructable error message if the roof is unconstructable with the current input parameters.

Major Roof Pitch
Select the input type from the input menu, Imperial/English Inch base 12 —— default, enter roof pitches from 1—24
like 8 for an 8:12 pitched roof, Metric 300mm base, enter millimeters like 200 for a 33.69007° roof pitch angle,
Decimal Inch base 10 —— enter base 10 decimal numbers like 5.7735 for a 30° roof pitch angle,
Degrees input —— use any roof angle in degrees like 33.69007°
Minor Roof Pitch
Select the input type from the input menu, Imperial/English Inch base 12 —— default, enter roof pitches from 1—24
like 8 for an 8:12 pitched roof, Metric 300mm base, enter millimeters like 200 for a 33.69007° roof pitch angle,
Decimal Inch base 10 —— enter base 10 decimal numbers like 5.7735 for a 30° roof pitch angle,
Degrees input —— use any roof angle in degrees like 33.69007°
- Input Menu Mode
- Imperial/English Inch base 12 —— default.. use American standard pitches over 12.
- Metric 300mm base —— 300mm is 11.81102 inches, similar usage to the American framing squares printed in inches.
- Decimal Inch base 10 —— use this option when working with tangents or using the Chappell Master Framing Square multiply the tangent of the angle by 10
- Degrees

The Hip Rafter Backing Triangle, Dihedral Angle, Triangle is perpendicular to the Hip Rafter Run line (1)and is perpendicular to the Hip Rafter Length line (2).
The Hip Rafter Plumb Backing Triangle is perpendicular to the Hip Rafter Run line (3)and is perpendicular to the Hip Rafter Run line (4).

