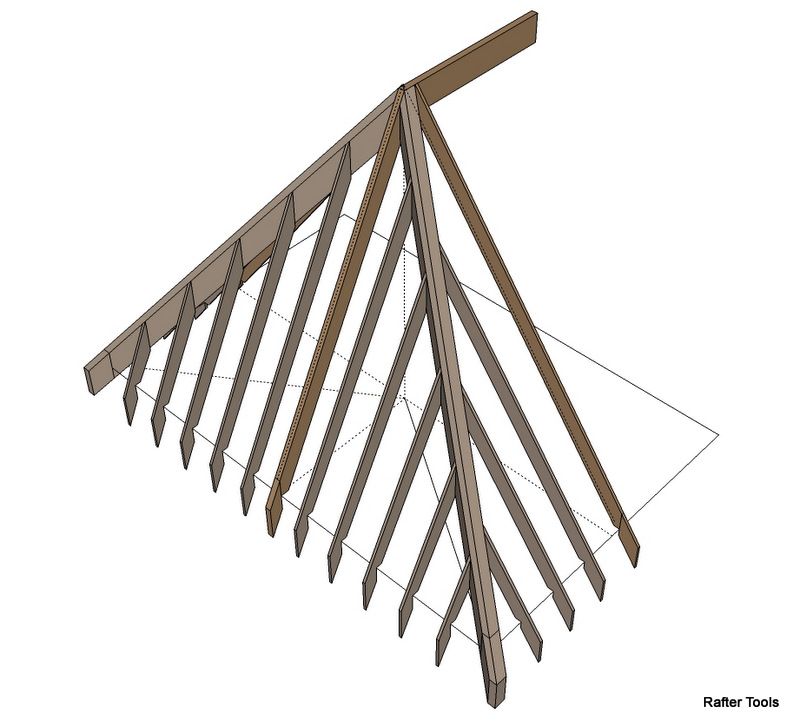Rafter Lengths
Main Rafter Run
Enter the run for the main rafter pitch. The adjacent rafter run will be calculated from the main rafter run.
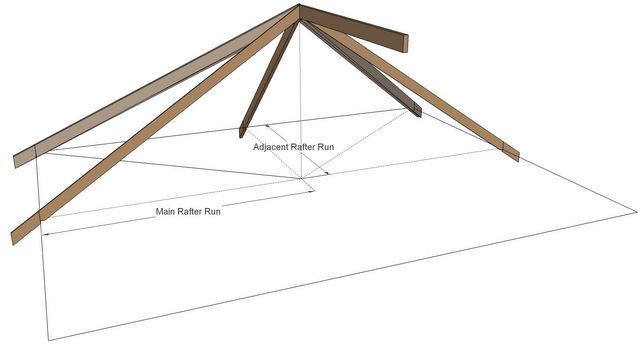
Ridge Width
Enter the width of the ridge at the peak of the rafters.
Common Rafter Material Depth
Enter the common rafter material depth.
Seat Cut Length
Enter the length of the level cut of the seat cut that sits on the wall plates.
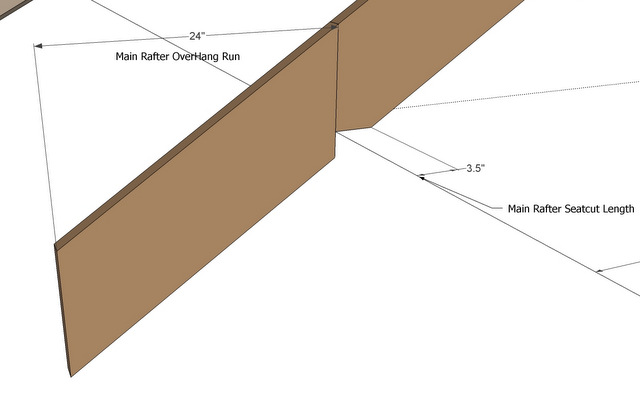
Main Pitch/ Angle Rafter Overhang Run
Enter the main rafter overhang run.
Unequal or Equal Rafter Overhangs
Select the type of overhang. Unequal or Equal. The Equal overhang runs will result in a plate height difference if the roof pitches are not equal.
Calculated Results
Main Rafter Run
Display of input of the Main rafter run for reference.
Main Rafter TL
The theoretical or true length of the rafter from the plumb line at the wall to the theoretical ridge line.
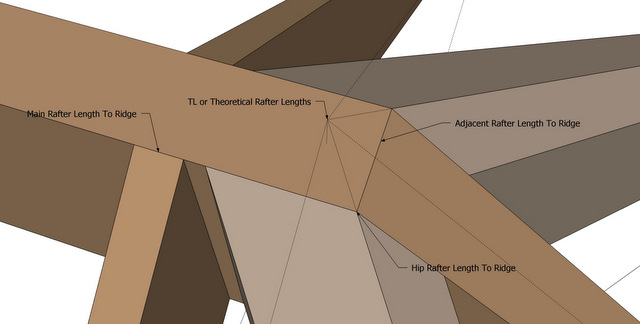
Main Rafter Length To Ridge
The length of the rafter from the plumb line at the wall to the ridge.
Main Rafter OverHang Run
Display of input rafter overhang run for reference.
Main Rafter OverHang Rafter Length
The rafter overhang length, with no deductions for the thickness ofthe fascia.
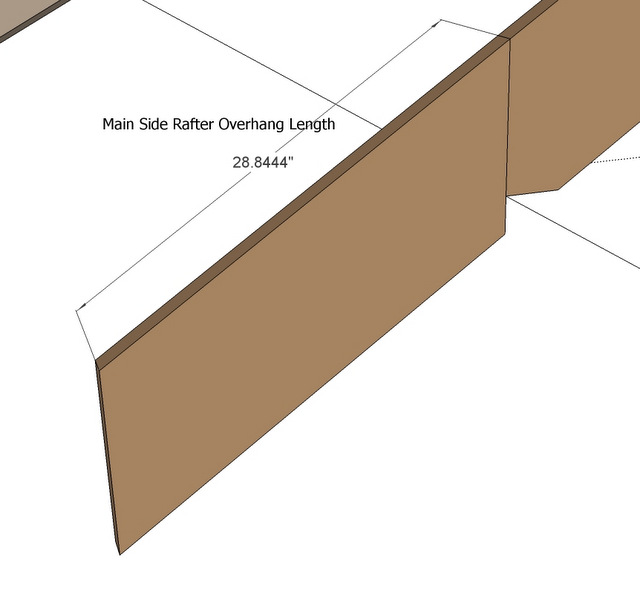
Main Rafter Seatcut Length
Display of input rafter seatcut length for reference.
Main Rafter HAP
HAP = Height Above Plate. This calculation is based on the rafter material depth and the seatcut length.
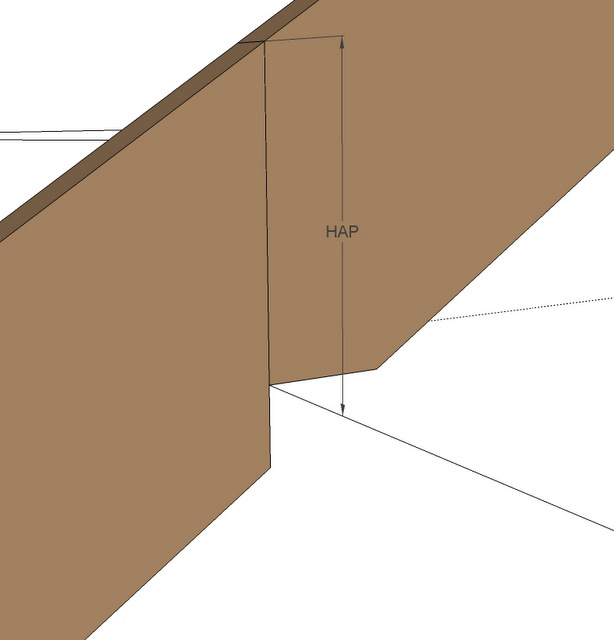
Main Rafter Plumb Height
The dimension-length of the rafter plumb cut.
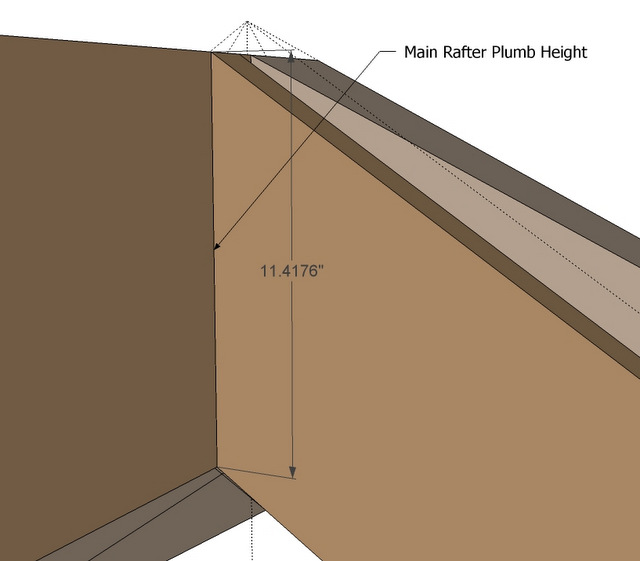
Plate Height Difference
Will be displayed as 0, if your using unequal overhang runs. If your using Equal overhangs, than this will be the plate height difference for the
two different roof pitches.
Hip Rafter Offset From Corner
Will be displayed as 0, if your using unequal overhang runs. If your using Equal overhangs,
than this will be the offset-run from the corner of the building to the
location of the wall height difference in plates for the two different roof pitches.
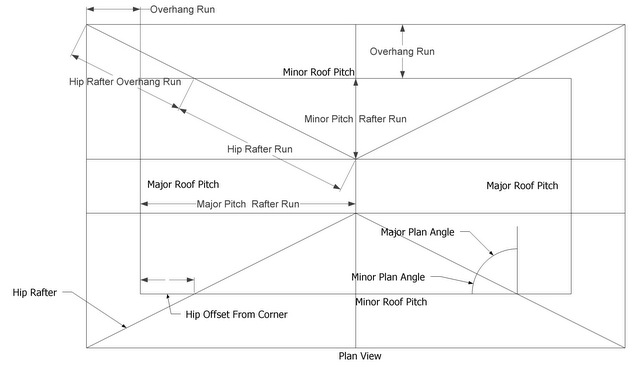
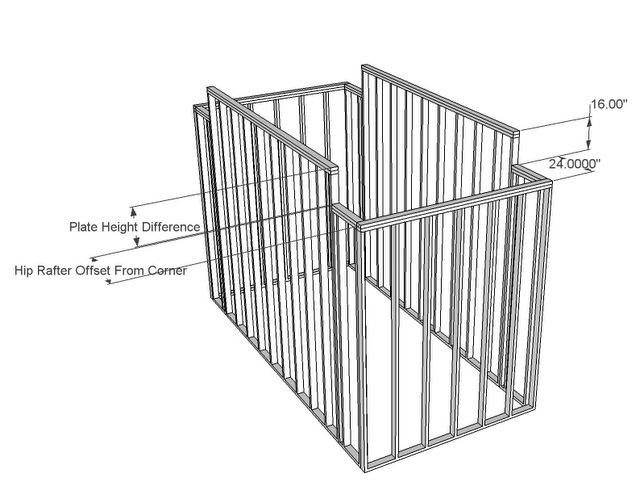
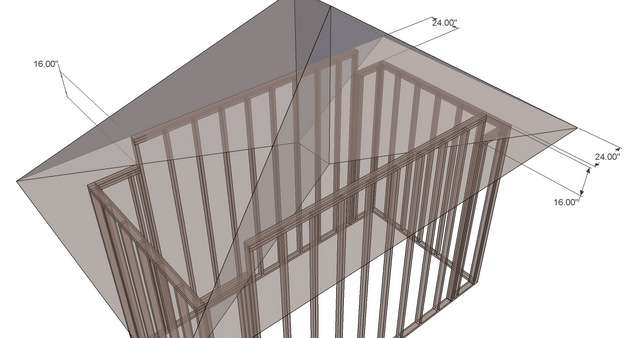
Adjacent Rafter Run
The Adjacent Rafter Run will be calculated from the two different roof pitches being used. It will be the same for equal pitched roofs.
Adjacent Rafter TL
The theoretical or true length of the Adjacent rafter from the plumb line at the wall to the theoretical ridge line.
Adjacent Rafter Length To Ridge
The length of the Adjacent rafter from the plumb line at the wall to the ridge.
Adjacent Rafter OverHang Run
Calculated overhang run based on the two different roof pitches.
Adjacent Rafter OverHang Rafter Length
The Adjacent rafter overhang length, with no deductions for the thickness ofthe fascia.
Adjacent Rafter Seatcut Length
Adjacent rafter seatcut calculated based on the two different roof pitches.
Adjacent Rafter HAP
HAP = Height Above Plate. This calculation is based on the rafter material depth and the seatcut length.
Adjacent Rafter Plumb Height
The dimension-length of the rafter plumb cut.
Hip Rafter Run
Hip Rafter Run calculated from the two different roof pitches.
Hip Rafter TL
The theoretical or true length of the hip rafter from the plumb line at the wall to the theoretical ridge line.
Hip Rafter Length to Ridge
Hip Rafter length to the ridge, center point of hip rafter.
Hip Rafter Length to Long Point
Hip Rafter length to the long point of hip rafter. Use this length when there are no common rafters next to the hip rafter at the ridge.
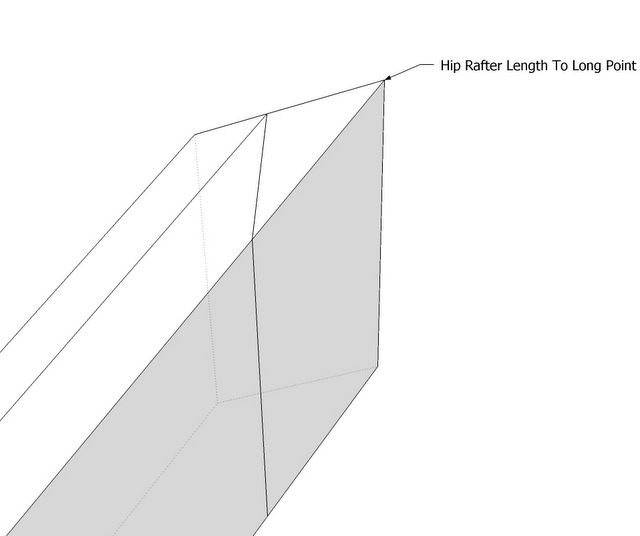
Hip Rafter OverHang Run
Hip Rafter overhang run calculated from the two different roof pitches and the main rafter overhang run.
Hip Rafter OverHang Rafter Length
Hip Rafter OverHang Length calculated from the Hip Rafter OverHang Run.
