The Art of the Line for Carpentry
Stereotomy Geometry
This book is a subset of the Holy Grail of Roof Framing Geometry & Trigonometry books.
The book includes step by step instructions on developing stereotomic drawings on Art du Trait de Charpente, Trestles, Tréteau à devers, Canted Trestles, Louis Mozerolles' Joiners Table, Sawhorses, and the Saint Andrews' Cross, twisted crosses. You'll also find theories on hip rafter shift-offset, standard roof framing kernel trait drawings, German Schiften DP-Shadow Line techniques, folding net roof surface and net plane geometric development, when hip rafters collide, the Warlock Cut, and developing upper and lower claws on rafters using Axioms.
I've developed a Trestle Base Geometry drawing that can be used for a combination of trestle drawings with Saint Andrews' Crosses. All of the Saint Andrews' Crosses will be in the same location on the drawings and the cuts on the Saint Andrews' Crosses will be dependent on the rotation of the trestle legs. With this base drawing it can be used for canted trestle legs rotated into the long plan, short plan, with plumb trestle legs, or plumb legs rotated 45° from plumb.
There are 500 plus French art du trait of Charpente and German Schiften Geometry drawings with step by step instructions showing how to develop the Saint Andrews' Cross on the fold- down roof surface. These drawings of developing the Saint Andrews' Cross need to be studied thoroughly before developing the Saint Andrews' Cross on trestles. There are examples of developing the geometry for the Saint Andrews' Crosses on hip rafters plumb to the earth, hip rafters canted into the short plan, hip rafters canted into the long plan, and hip rafters rotated 45° from plumb. These drawings will also allow a carpenter to install the Saint Andrews' Cross on any roof. The roof framing Axioms can also be used on restoration work on buildings built in the middle ages by the monks and Knights of the Templar. Some monasteries and barns built in the middle ages have canted hip rafters with jack rafters that have upper and lower claws. The geometry for these jack rafter claws is fairly simple if you know how to lay out the hip rafter rotated 45° from plumb on to its arris.
The roof framing Axioms can also be used on restoration work on buildings built in the middle ages by the monks and Knights of the Templar. Some monasteries and barns built in the middle ages have canted hip rafters with jack rafters that have upper and lower claws. The geometry for these jack rafter claws is fairly simple if you know how to lay out the hip rafter rotated 45° from plumb on to its arris.
For carpenters participating in the WorldSkills Carpentry Competition, this book is a great starting point. There are hundreds of geometric developments that needed to be studied to compete and drawing out the trestles and jointers table is a great way to get started.
There are 11 Roof Framing Geometry Axioms. However, axiom #1 must be completely understood to use the rest of the axioms.
Axiom #1
All rafters have a DP Line, Devers De Pas Line. The DP line is the line in plan view that follows the vertical plane tilt of the rafter. The DP line can also be the rafter run line for rafters that are plumb to the earth. That have a vertical plane tilt of zero degrees. For all rafters that are plumb to the earth, the DP Line is the same as the rafter run line.
With this axiom, all rafters have a DP Line, it makes the rules of geometry a lot easier to follow. The original use of the term DP refers to the line in plan view that follows the canted plane of the rafter. However, if the term DP is applied to all rafter run lines it allows us to use the same geometric rules that apply to canted rafters apply to rafters that are plumb. Like plumb hip rafters and plumb jack rafters.
Other theories on the French art du trait of Charpente and German Schiften Geometry that need attention:
All the lines in the drawings have a theory for the location of the line. Nothing is drawn at random. Each line will be at an intersection of at least two other lines. There are intersections of level plane lines with plumb lines. Some lines will be drawn through the intersection of two lines, but they are drawn perpendicular to another line in the drawing.
All views are drawn perpendicular to the axis of rotation.
Besides the moonwalk lines in the joiners table drawings, there are the secret lines, director lines, intersecting plane rotation lines, and the die hard line. Just like Bruce Willis shot down the helicopter in the movie Live Free or Die Hard, I felt it was a Yippee-ki-yay, motherfucker moment when I used the spatial part of my brain to draw the last line of geometry in the jointers table task model. Louis Mazerolle was a pure genius laying down the stereotomic lines for the jointers table without the use of a 3d cad drawing. His drawing is just brilliant.
Table Contents
- Art du Trait de Charpente
- Art of the Line for Carpentry
- German Schiften
- Basic Task Models
- TC - DP Shadow Line
- Canted Hip and Valley Rafters
- Net Roof Surface
- Folding Roof Surface Planes
- Footprint Planes
- Net Planes
- Sloping Ridges
- Rafter Claws
- Purlins
- Dormers
- Tréteau à devers
- Canted Trestles
- Joiners Table
- Sawhorses
- Saint Andrews' Cross
- WorldSkills Carpentry Competition Practice Task Model
- Twisted Crosses
- Canted Cross
- Hexagon Canted Cross
- Pentagon Canted Cross
- Witches Cut
- Warlock Cut
- MoonWalk Lines
- Roof Framing Geometry
- Roof Framing Stereotomy
The Art of the Line for Carpentry Stereotomy Geometry HG Book III There are no decimal points in Geometry Roof Framing Geometry Proposition – Axioms Art du Trait de Charpente The Art of the Line for Carpentry Art du Trait de Charpente Basics Art du Trait de Charpente Basics Hip & Valley Rafter Shift Art du Trait de Charpente Basics Task Model #1 Art du Trait de Charpente Basics Task Model #2 Art du Trait de Charpente Basics Trade Secret for Purlins Art du Trait de Charpente Basics Study of the cuts for Purlins Art du Trait de Charpente Basics Task Model #3 Art du Trait de Charpente Basics BE - Bottom Edge Plane Geometric Development Art du Trait de Charpente Basics Task Model #5 Art du Trait de Charpente Basics Task Model #6 Art du Trait de Charpente Basics Task Model #7 Purlin Notch Study Standard Roof Framing Kernel Trait Drawing Standard Roof Framing Kernel Line Drawing Crocodile Header Mortise Hip Rafter Housing Angle Geometric Development Hip Rafter Foot Print Geometric Development DP-Grasshopper Method for Canted Hip Rafters DP-Shadow Line Geometric Development Canted Hip Rafter DP-Shadow Line Geometric Development GrassHopper Geometric Development for Canted Hip Rafter Canted Rafter DP-Shadow Line Geometric Development A Bear Needs Its Claws When Hips Collide Hip Rafter Rotated 45° From Plumb Frindsbury Barn in South Eastern England Hip Rafter Rotated 45° From Plumb Using German Schiften for Rafter Claws A Bear Needs Its Claws Using Shiften Jack Rafter Upper Claw Geometric Development BE - Bottom Edge Plane Geometric Development Purlin Upper Claw Geometric Development Purlin Lower Claw Geometric Development Net Roof Surface Geometric Development Plumb Hip Rafter Net Roof Surface Geometric Development Eave Angle: 90° Pitch: Unequal Hip Rafter: Plumb Jack Rafter: Plumb Plumb Hip Rafter Net Roof Surface Geometric Development Eave Angle: 90° Pitch: Unequal Hip Rafter: Plumb Jack Rafter: Plumb Saint Andrews' Cross:Skewed Plumb Hip Rafter Net Roof Surface Geometric Development Eave Angle: 90° Pitch: Unequal Hip Rafter: Plumb Saint Andrews' Cross:Skewed The roof surface is folded down over plan view Canted Hip Rafter Net Roof Surface Geometric Development Eave Angle: 90° Pitch: Unequal Hip Rafter: Canted into Short Plan Jack Rafter: Plumb Saint Andrews' Cross:Skewed Canted Hip Rafter Net Roof Surface Geometric Development Eave Angle: 90° Pitch: Unequal Hip Rafter: Canted into Long Plan Jack Rafter: Plumb Saint Andrews' Cross:Skewed Canted Hip Rafter Net Roof Surface Geometric Development Eave Angle: 70° Pitch: Unequal Hip Rafter: Canted Jack Rafter: Plumb Canted Hip Rafter Net Roof Surface Geometric Development Eave Angle: 70° Pitch: Unequal Hip Rafter: Canted Hip Rafter Rotated 45° From Plumb Net Roof Surface Geometric Development Octagon Roof Framing Geometric Development Octagon Net Roof Surface Geometric Development Eave Angle: 135° Pitch: Equal Hip Rafter: Plumb Jack Rafter: Plumb Cross Brace Purlin Rafter: Skewed at Eave Line Hexagon Roof Framing Geometric Development Hexagon Net Roof Surface Geometric Development Eave Angle: 120° Pitch: Equal Hip Rafter: Plumb Jack Rafter: Plumb Cross Brace Purlin Rafter: Skewed at Eave Line Pentagon Roof Framing Geometric Development Pentagon Net Roof Surface Geometric Development Eave Angle: 108° Pitch: Equal Hip Rafter: Plumb Jack Rafter: Plumb Cross Brace Purlin Rafter: Skewed at Eave Line Sloping Ridge Basic's Task Model: Sloping Ridges Aurora Roof Framing Plan Challenge Aurora Trapezoid Roof Framing Plan Challenge American Journeyman Carpenters Examination German Schiften Roof Averaging Exam Armor Bevels Armor Bevels for an Unequal Pitched Roof Rhombicuboctahedron Challenge Four Legged Trestles, Joiners Table, and the Traveling Cayenne Hexagonal Trestle The Crawling Feet Trestle Trait-Carré Relocated Trestle with All of the Legs Canted into the Long Plan Trestle with All of the Legs Canted into the Short Plan Plumb - Arris Trestle Jobsite Trestle Any Size Trestles à la carte Joiners Table : 3 Legged Trestle Traveling Cayenne Hexagonal Trestle Twisted Cross Board Intersecting Rafters using the Secondary Footprint Lines Technique Intersecting Plumb Rafters using the Secondary Footprint Lines Technique Intersecting Rafters using the Secondary Footprint Lines Technique Arris – Arris Intersecting Rafters using the Secondary Footprint Lines Technique Plumb-Plumb Cut Left Intersecting Rafters using the Secondary Footprint Lines Technique Arris-Plumb Cut Left Intersecting Rafters using the Secondary Footprint Lines Technique Plumb-Canted Cut Left Intersecting Rafters using the Secondary Footprint Lines Technique Canted-Canted Cut Left Intersecting Rafters using the Secondary Footprint Lines Technique Arris-Canted Cut Left Canted Hip & Valley Rafters with Jack Rafter Claws Layover Valley Sleeper WorldSkills Carpentry Competition Practice Task Model Task Model: Canted Cross Arêtier-à-devers Hexagon Canted Cross: Dormer Sloping Ridge Pentagon Canted Cross
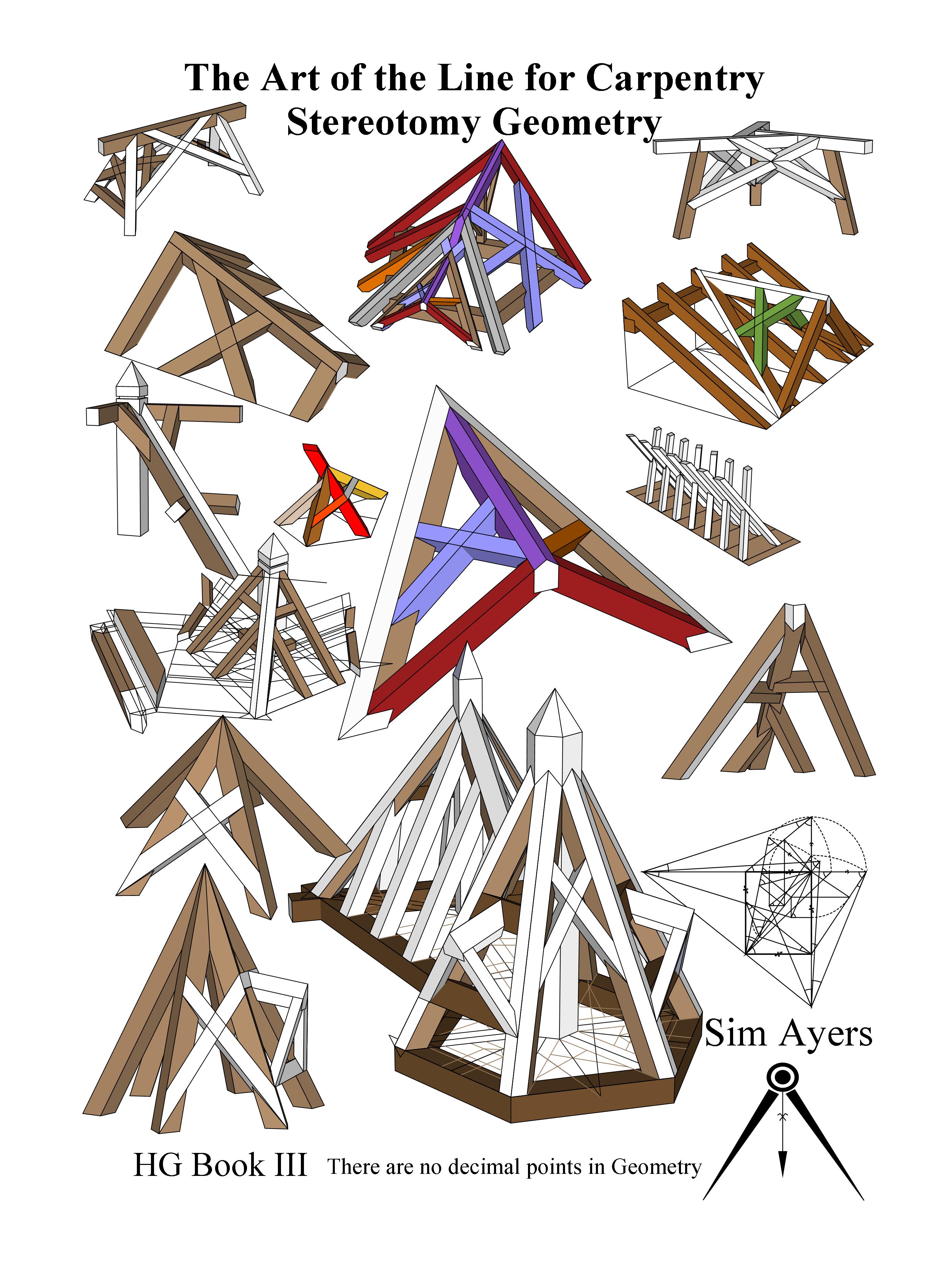
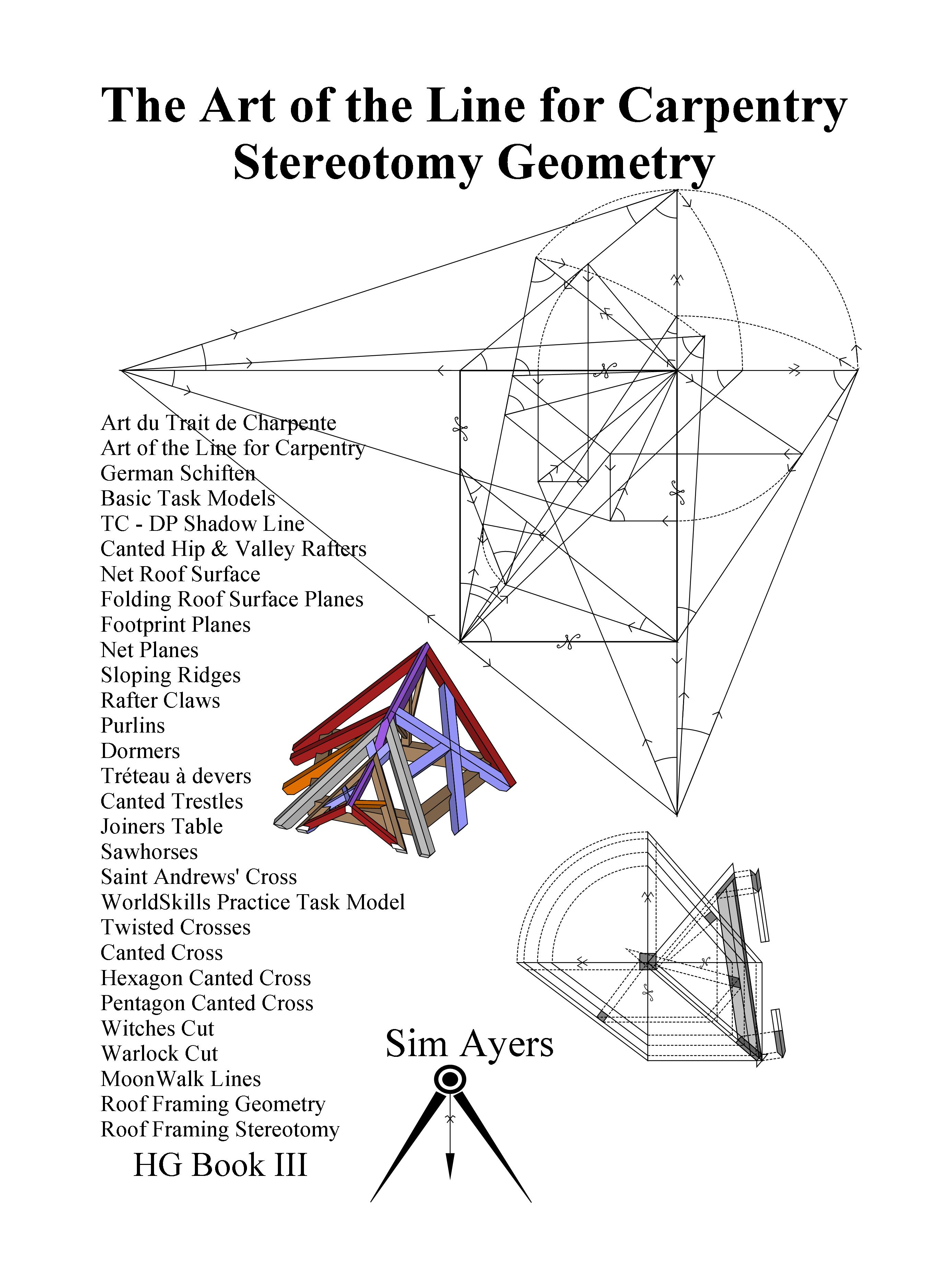
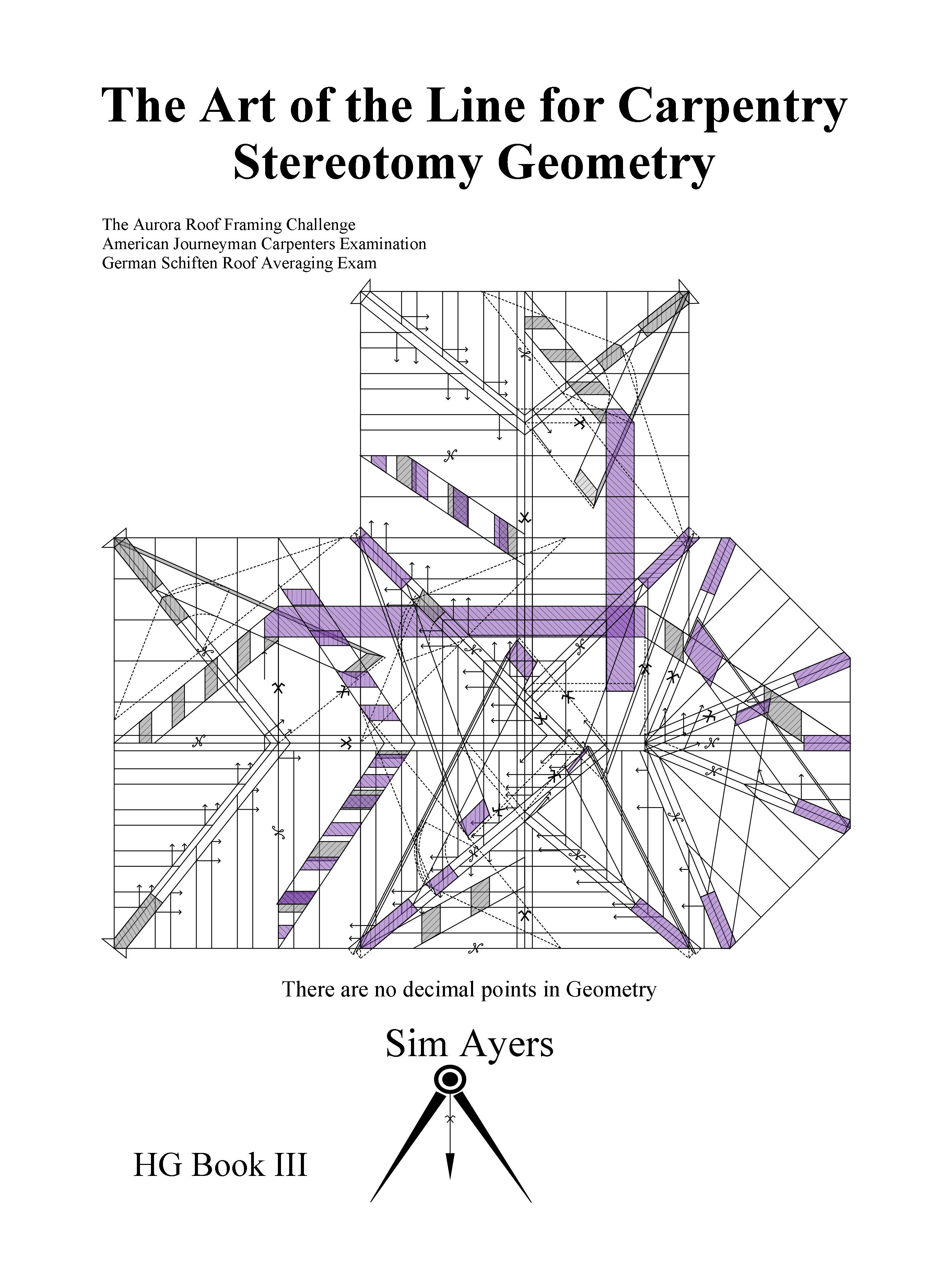
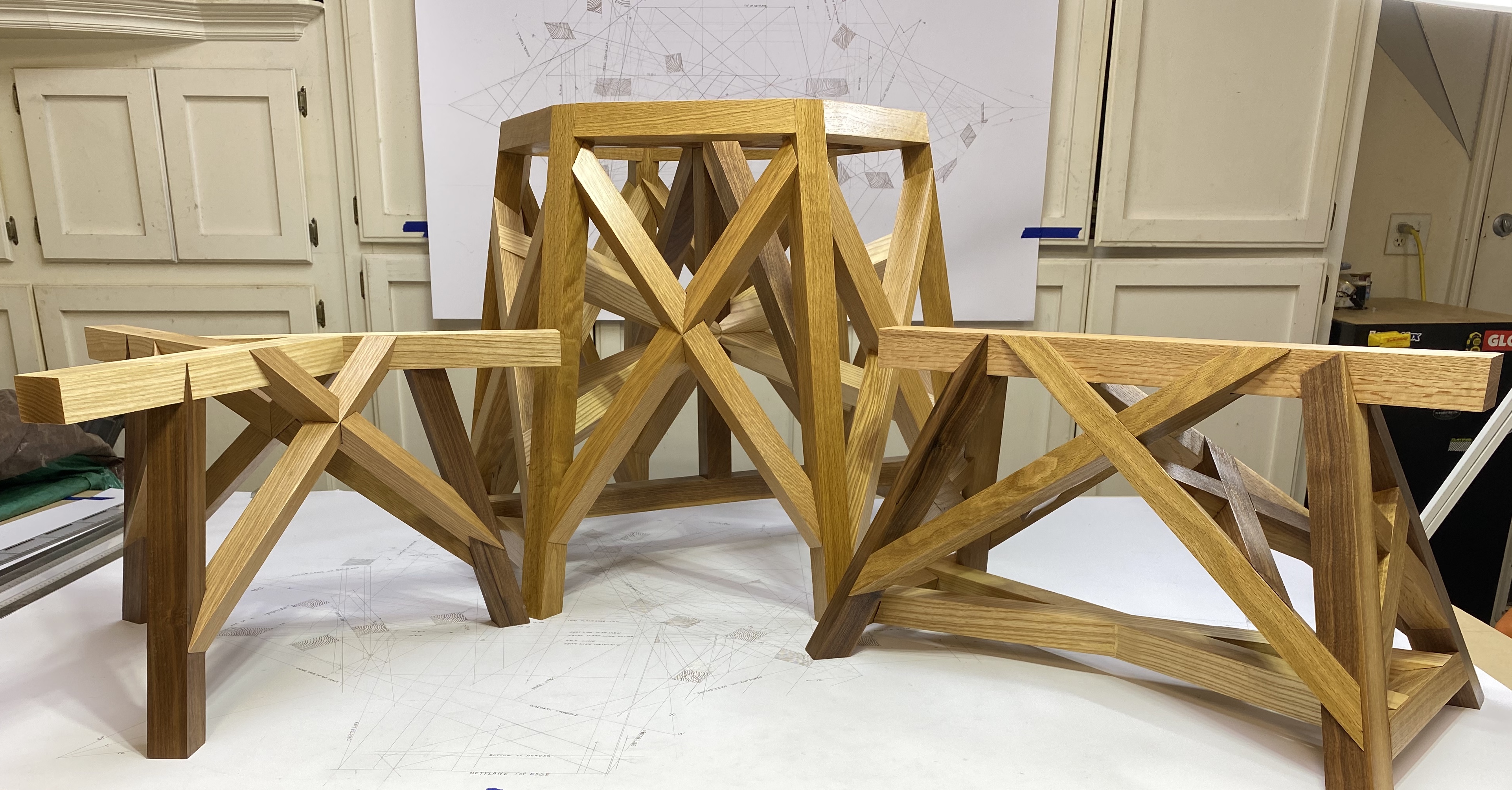
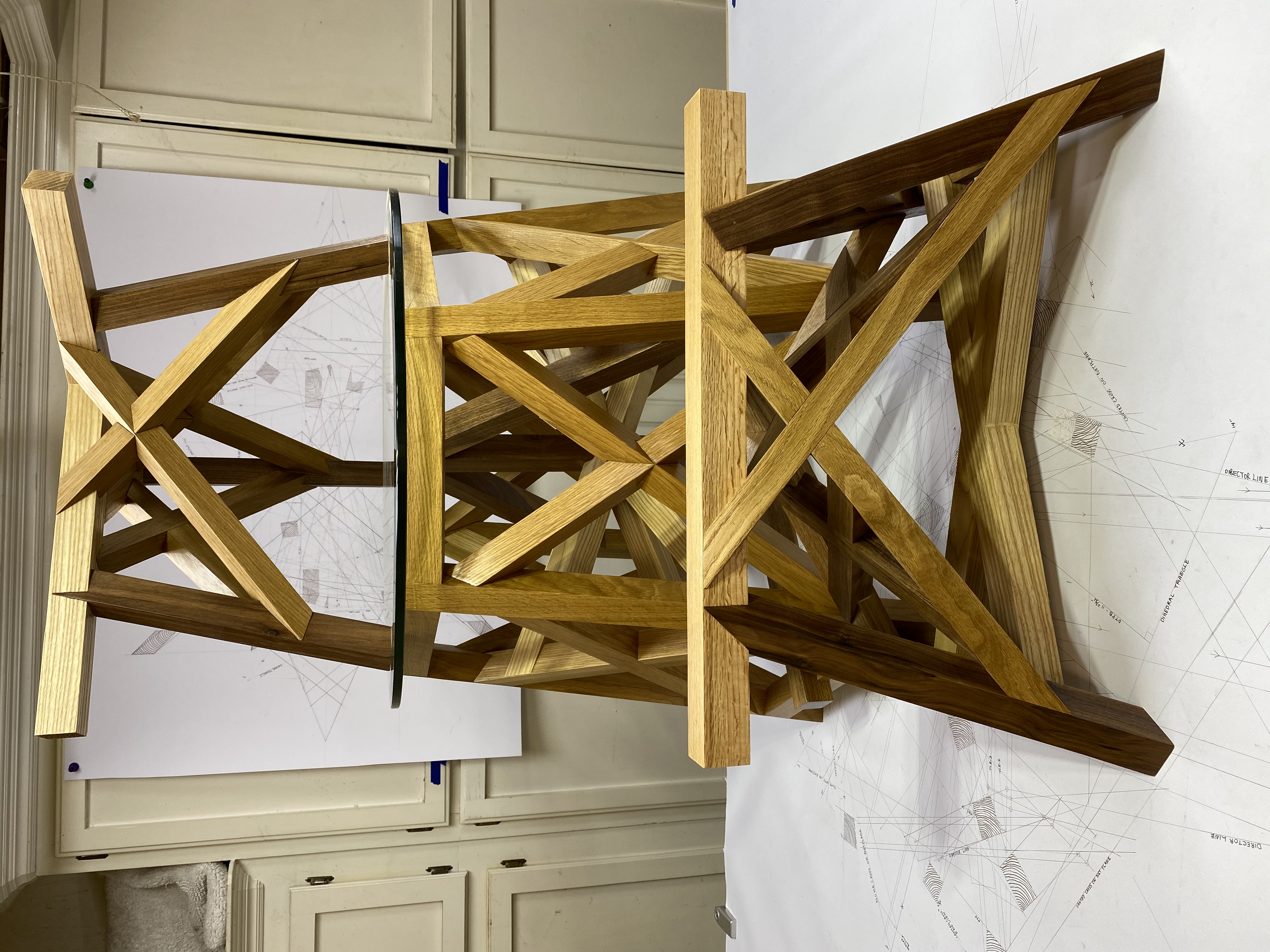
ISBN's
- First Edition 978-1-7323290-9-6
- Second Edition 978-1-7323290-8-9
- Third Edition ISBN 978-1-7323290-7-2
- Fourth Edition ISBN 978-1-09834-885-4
- Fifth Edition ISBN 978-1-0983688-3-8